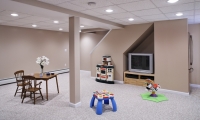Living in the below ground level of a home can pose a safety challenge that you would not have with other parts of the structure. This why the ability to escape the basement is required under building codes. This is easy to achieve if your lot has land that slopes away from the house, so that part of the floor will be above ground level. Then you can have what is called a walkout basement. Building a walkout basement gives you the opportunity to add another design element to the home in the form of a patio.
Basement Safety Concerns
The basement is ideal for conversion to a living space, but it is important to be aware of potential risks. Dangers of living in a converted basement include:
- A fire breaking out in the basement or in a room above
- Sudden flooding from a storm
- Poor workmanship in terms of electrical wiring, plumbing management of gas lines
A basement should have more than one escape route so the occupant can make it out safely if an emergency arises.
Planning the Patio
Creating a transitional area from the basement to the backyard can be challenging. The slope of the land may not work in your favor, and some excavation might be necessary. The first step is to assess the space just outside the basement exit so you can decide on the best course of action. In some municipalities, building codes do not allow forced walkouts, so it is best to check this before starting the project.
A simple way to work out the size of the patio is to measure the pieces of furniture you will use. This will give you a rough idea of how much space you will need for the furniture and to move around. Other steps are:
- Look at materials such as flagstone, slate and concrete for the patio surface. If possible, choose a material that matches the look of the home. The surface should also be slip resistant.
- Work out the design and decorative details. You can decorate the area cheaply with plants and flowers. Larger patios can have features like a fire pit or a fountain. Lighting is a good idea for safe nighttime movement or entertaining. Shade trees can help to keep the area cool in the summer.
- Choose a builder who can tie your ideas together in the most cost-effective way possible. An experienced contractor will understand the challenges involved.
Since the basement exit and the patio are usually below grade, one or more retaining walls usually form a major component of these projects, and it can consume a lot of the budget. Finally, there must be proper drainage to keep water from entering the basement or patio area.
Basement Remodeling in Newington
Call us at 860-667-8105 to discuss the exit strategy for your basement. Every basement needs emergency exits as well as a nice patio for relaxation. We’ll schedule an appointment for a consultation so you can tell us what you’d like to do and we’ll start making plans.






